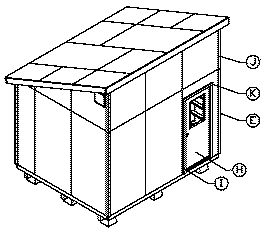

|
This mini-cabin
has a 12' x 10' foundation (approximately 120 square feet of floor
space) and is designed for the walls to be built as 9 separate
panels. This allows much of the construction to be done offsite,
allowing rapid final assembly at your desired location. Plans for
this mini-cabin are supplied on detailed 11" x 17"
pages, specifying the basic materials required, layout sheets for
cutting material, a construction page for each panel, and final assembly
instructions for the
do-it-yourselfer. |

|
These plans cover all exterior construction including roof decking (roofing material and interior finish is your choice), along with an interior loft and ladder. These pictures illustrate the basic steps in constructing this mini-cabin. Our cost for building the cabin (excluding the deck, not included in the plans) was less than $2000, using all new construction materials, including door, windows, roofing & stain. |
|
(Click here for more info about the designer...) "sales at minicabinplans.com" |
|
CabinBuilding.com
- A Directory Listing of Useful Links
Visit this site for books, products, tools, useful links and information for owner-builders of cabins, log homes, cottages, mini cabins, rustic retreats, barns, sheds, larger children's playhouses, tree houses, livery houses, and more! The CabinBuilding.com web site is a companion site to www.MiniCabin.com. Double your pleasure: visit both sites!! |
|
|
|
The Small House Society
is a cooperatively managed and sustained global organization
dedicated to the promotion of tiny houses and small housing
solutions that are affordable and ecologically responsible
|
|
The
Sustainability Store helps you
locate products, services and information for creating a
sustainable future
|